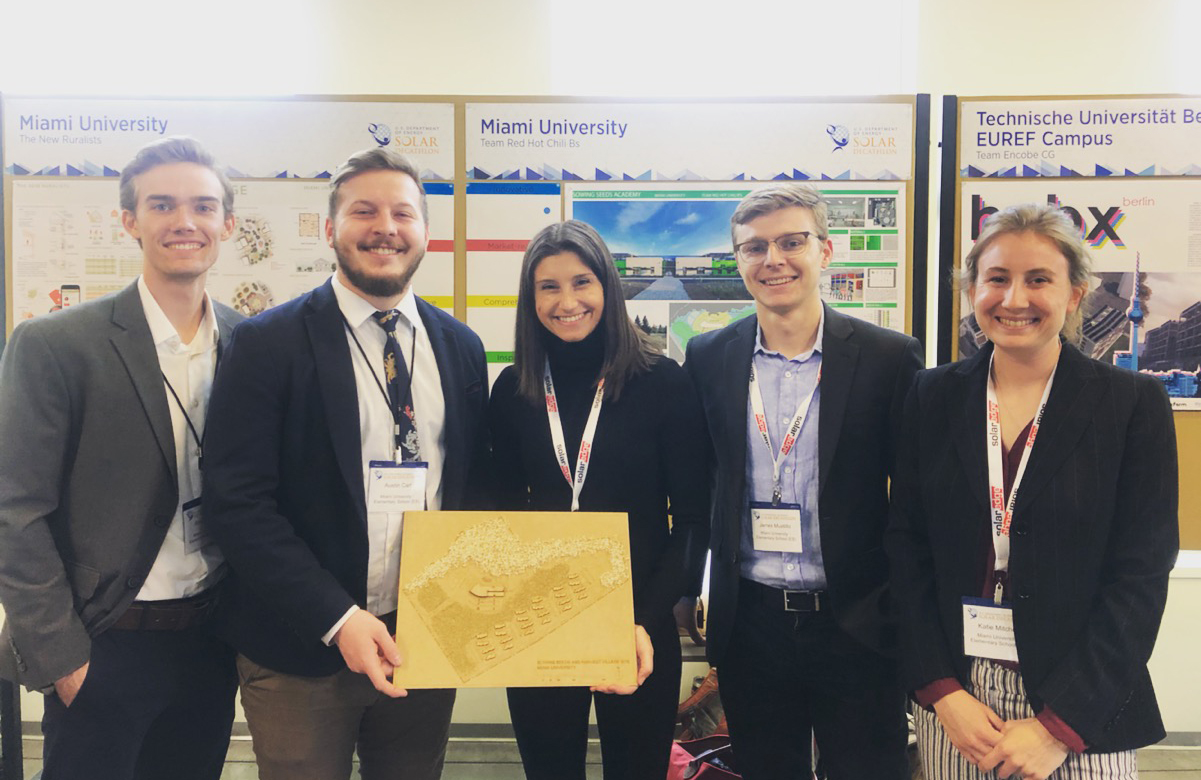
Elementary School Team (The Red Hot Chili B's) at NREL

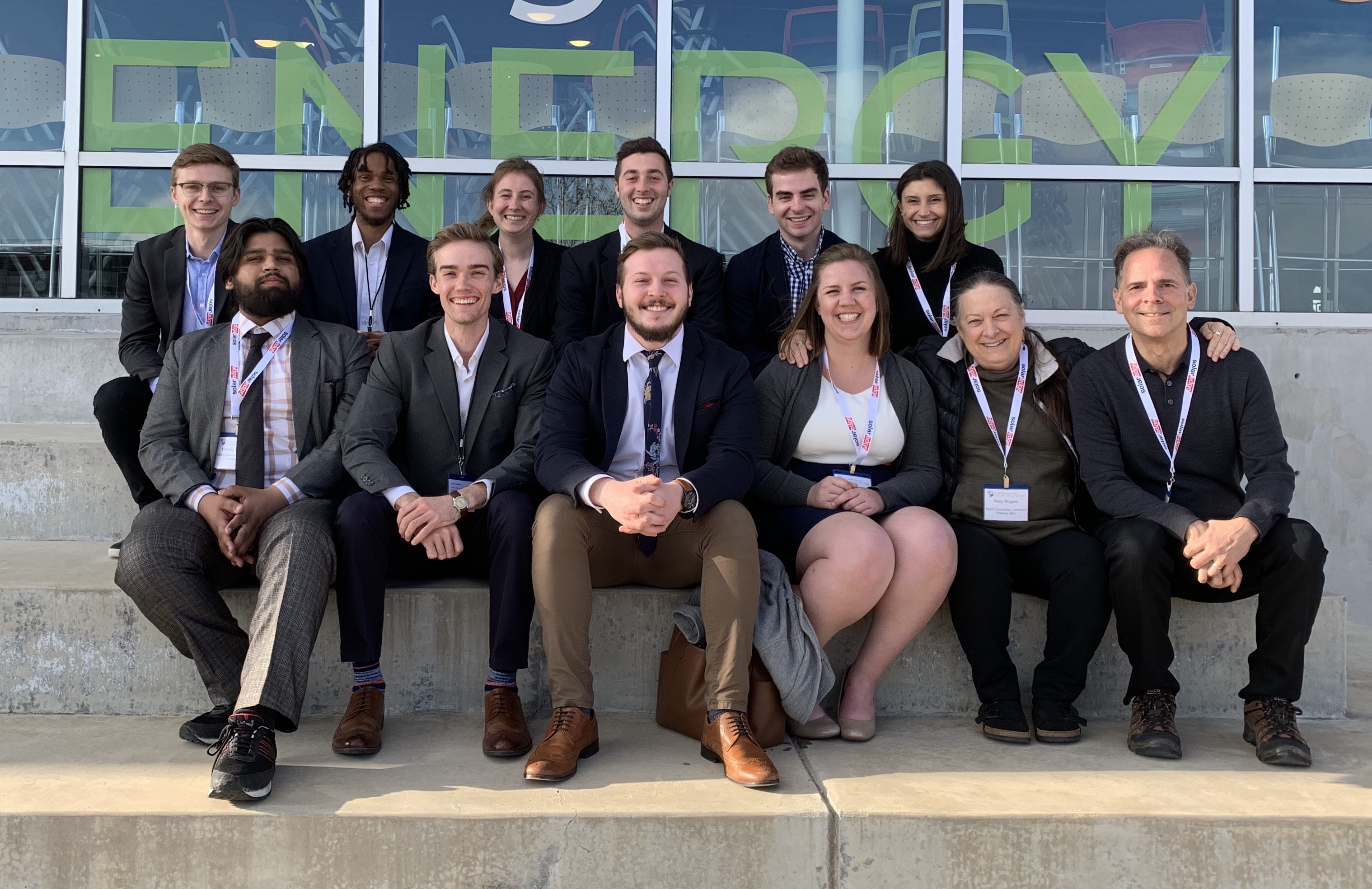
The Solar Decathlon Design Challenge, formerly called Race to Zero, is an annual competition open to students from collegiate institutions worldwide. The competition encourages students to work with builders, developers, community leaders, and other industry partners to meet stringent design requirements and create marketable, affordable concepts. Teams compete in a range of residential and commercial project types. Jurors evaluate projects in ten contest categories: Energy Performance; Engineering; Financial Feasibility & Affordability; Resilience; Architecture; Operations; Market Potential; Comfort & Environmental Quality; Innovation; Presentation.
Sixteen Miami students from architecture and mechanical engineering majors collaborated in the 2019 Race to Zero competition studio. The studio fielded two teams in the first phase of the competition. In February, their progress entries were selected to be among the 48 finalist teams representing 34 institutions from the U.S. and internationally. The Miami students presented their final proposals at the National Renewable Energy Laboratory (NREL) April 13-14 in Golden, Colorado. Miami’s team won top awards in their divisions: Elementary School team - 1st Place; Attached Housing team - Outstanding Undergraduate Achievement.
Working together as a collaborative design studio, the students centered their efforts around the regeneration of an existing rural elementary school and adjacent farmland in Oxford, Ohio. A master plan for the project envisions a synergistic relationship between housing and education. The adjacency invites an integrative and holistic experience for students, teachers and residents alike. Community connections strengthened by sharing resources including a storm shelter, recreational facilities, and a pollinator prairie.
The constructed wetland prairie, positioned between the school and housing developments, provides outdoor education and general enjoyment with walking trails and informational signage. The prairie is planted with a diverse mix of native flowers and grasses, enriching the greater ecosystem of the surrounding community by inviting the appearance of native birds, a bee population essential to food production, and dynamic butterfly habitat.
The project builds on recent efforts to make Oxford a Pollinator City by students in the Miami’s Department of Architecture + Interior Design and the Institute for Environment and Sustainability working in connection with community organizations. A portion of the housing site is set aside as a conservation zone. Students of the elementary school and the residents of Harvest Village can observe how the site will evolve over the years through secondary succession from a fallow farm field to a species-rich native forest.
Miami’s Red Hot Chili B's team competed in the elementary school division to design Sowing Seeds Elementary. Their design enables children to develop an appreciation and a sense of responsibility for the environment at an early age, thus sowing the seeds for future generations focused on sustainability.
After touring and studying state-of-the-art elementary schools, the students' incorporated features like extended learning areas - flexible spaces with proximity to traditional classrooms - into an innovative net-zero energy building design. The school structure is cross-laminated timber (CLT) bearing walls and a glue laminated (Glulam) post and beam grid. Windows throughout the school are designed with high-performance glazing to admit plentiful daylight, supplemented by sensor-controlled LED lighting.
The team’s HVAC strategy integrates geothermal, variable refrigerant flow (VRF) and direct outside air systems with energy recovery ventilation (DOAS/ERV). Superior air quality is maintained in the classrooms via variable-air-volume box dampers with demand-controlled ventilation (VAV/DCV) and bioclimatic ionization. An existing gymnasium is overlaid with an insulating green wall enclosure and incorporated into the new school.
Together these choices dramatically lower the building’s carbon footprint while creating a spacious, light-filled and healthy learning environment. The buildings’ systems are on display throughout the building, and interactive water and energy dashboards ensure young learners will be active participants in the school’s interior and site ecosystems.
Miami’s New Ruralists team competed in the attached housing division to design Harvest Village. The students envisioned a residential community with contemporary floor plans and unit sizes suitable for a variety of family structures. Their design for the neighborhood facilitates a sustainable and regenerative lifestyle: A barn, greenway and pedestrian-only alleys encourage community gatherings and play. Cisterns connected to each residential building collect rainwater to irrigate landscaping. An app customized for the community provides a digital interface for residents to track their energy and water consumption, and connect socially to events like neighborhood forums, ecology walks, or babysitting. A new bus stop and solar charging stations for rideshare electric vehicles offer transformative options for commuting.
The homes are constructed with a prefabricated high-performance BuildSmart wall panel system with rainscreen cladding. The building enclosure minimizes heat gains and losses through careful joint and seam detailing of the unitized wall, floor band and roof band panels that integrate structure, insulation, and air sealing. The homes enjoy superior acoustic and thermal comfort with low energy via energy recovery ventilation, ducted mini-split heating, and cooling systems, EnergyStar appliances, LED lighting and triple-glazed windows. Each residence has a roof-mounted 4-6 kilowatt photovoltaic system.
Both teams used energy modeling in their process to arrive at designs that meet climate-specific performance targets for carbon and energy reduction and healthy indoor air quality as established by the Passive House Institute US (PHIUS) Passive Building Standard. Passive House guiding design principles include Super insulated walls, Airtightness, Balancing the loss and gains in energy, Minimize thermal bridging from the construction, High-performance windows, and Renewable energy. Both Sowing Seeds Elementary and Harvest Village exceeded the competition’s net-zero energy target by combining these passive strategies with on-site renewable energy production. Photovoltaic (PV) solar panel arrays produce enough energy on-site to offset the buildings’ predicted annual energy use. PV panels on home rooftops connect as a micro-grid, where excess energy output from the panels can be stored in batteries, resulting in a resilient, fully renewable power source for the community.
The entire school and one-third of the homes are designed for ADA compliance. Both projects employ Universal Design principles which seek to create a built environment that is usable to the greatest extent possible by everyone regardless of their age, status in life, ability, or disability.
Miami student participants are:
Elementary School Team: The Red Hot Chili B's
AUSTIN J CARF. Architecture Major, Environmental Science Co-major.
NATE CONLEY. Engineering Major.
KATIE MITCHELL, CPHC. Architecture Major.
JAMES MUSTILLO. Architecture Major.
GRACE PILKINGTON. Architecture Major.
DI LI. Architecture Major, Interactive Media Studies Minor.
ALEC FISETTE. Architecture Major.
EMMA PEVOAR, LEED AP BD+C. 1st yr Master of Architecture.
Housing Team: The New Ruralists
BENJAMIN ARIAS. Zoology Major, Architecture Minor.
IVAN DYE. Architecture Major, Student-Athlete.
AMY FERRIS. Architecture Major, Sustainability Co-major.
EMMA HOY Engineering Major, Spanish Linguistics Minor.
BLAKE KEM. Architecture Major, Spanish Major.
KARI KRUSE. Architecture Major, Management Minor.
MAITREY PRAJAPATI, CPHC. Architecture Major.
YUE SHI. Architecture Major, Interactive Media Studies Minor.
The student team was advised by industry partners including Heapy Engineering, Butler Rural Electric, Human Nature, SHP Leading Design, and Habegger Corp. John Becker led the 2019 Solar Decathlon studio with consulting faculty advisors Mary Rogero and Mary Ben Bonham (architecture and interior design) and John Richter (mechanical and manufacturing engineering).
Miami students first entered the competition in 2017, bringing home a second-place win in the multifamily division in that inaugural effort. In 2018, Miami teams earned first place in multifamily and second place in the attached housing division.
Visit the solar decathlon website for additional information.

Elementary School Team (The Red Hot Chili B's) at NREL

Attached Housing Team: Alley
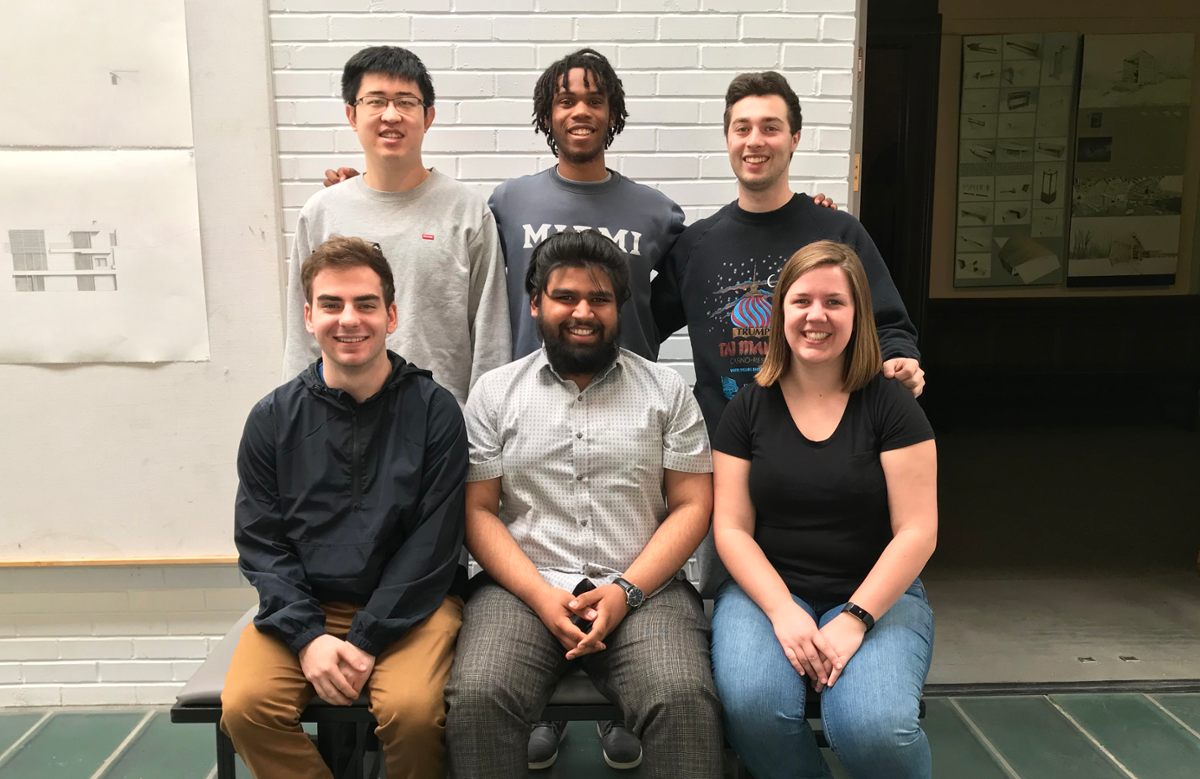
Attached Housing Team (The New Ruralists) at Miami
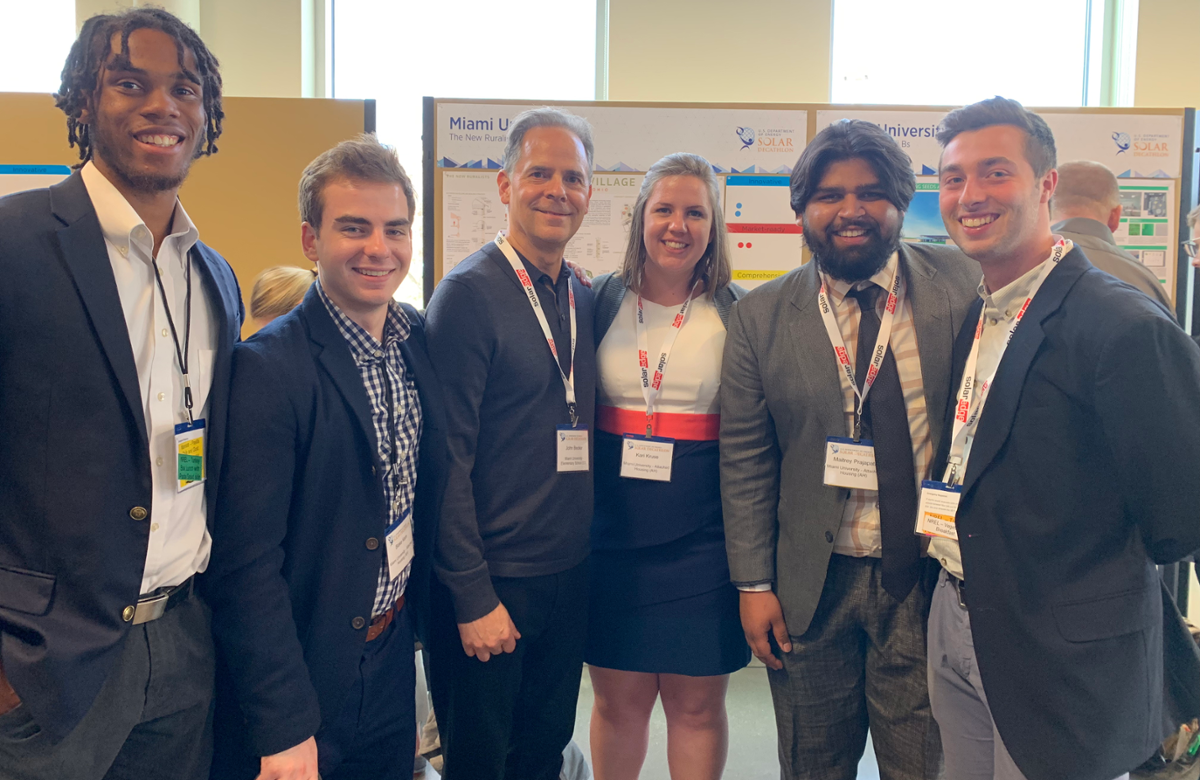
Attached Housing Team (The New Ruralists) at National Renewable Energy Laboratory
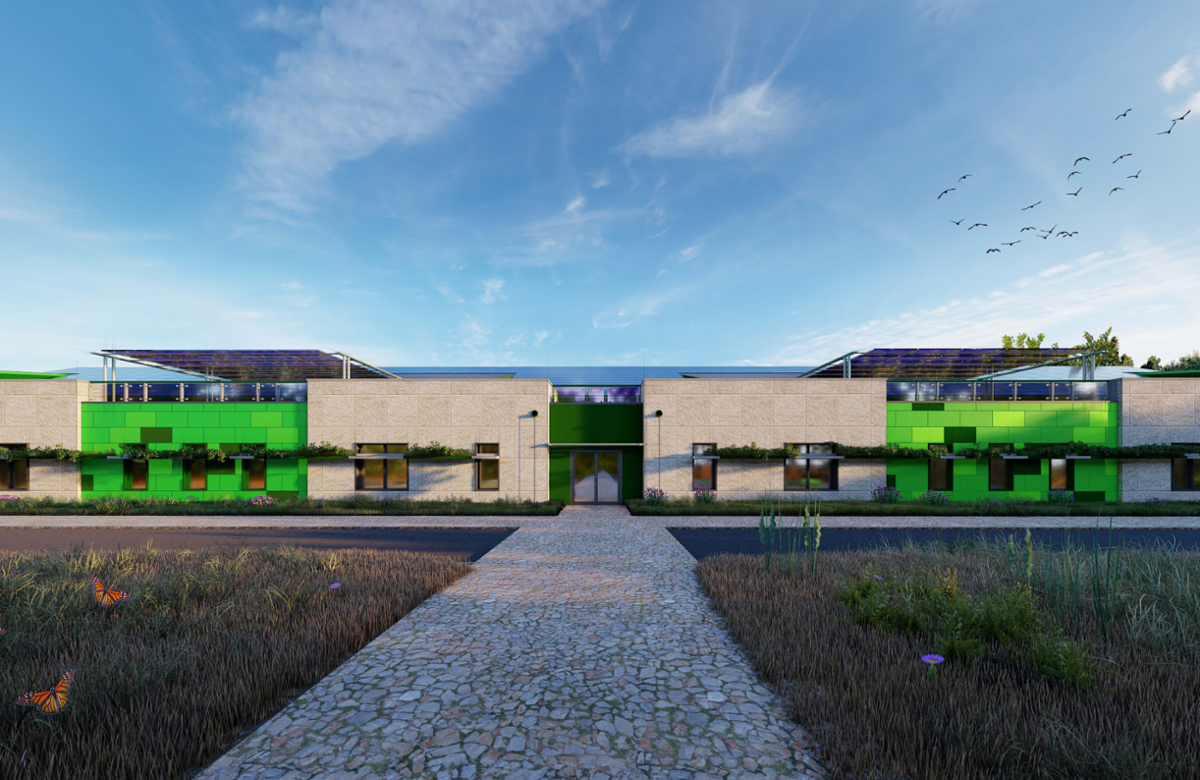
Elementary School Team: Entrance
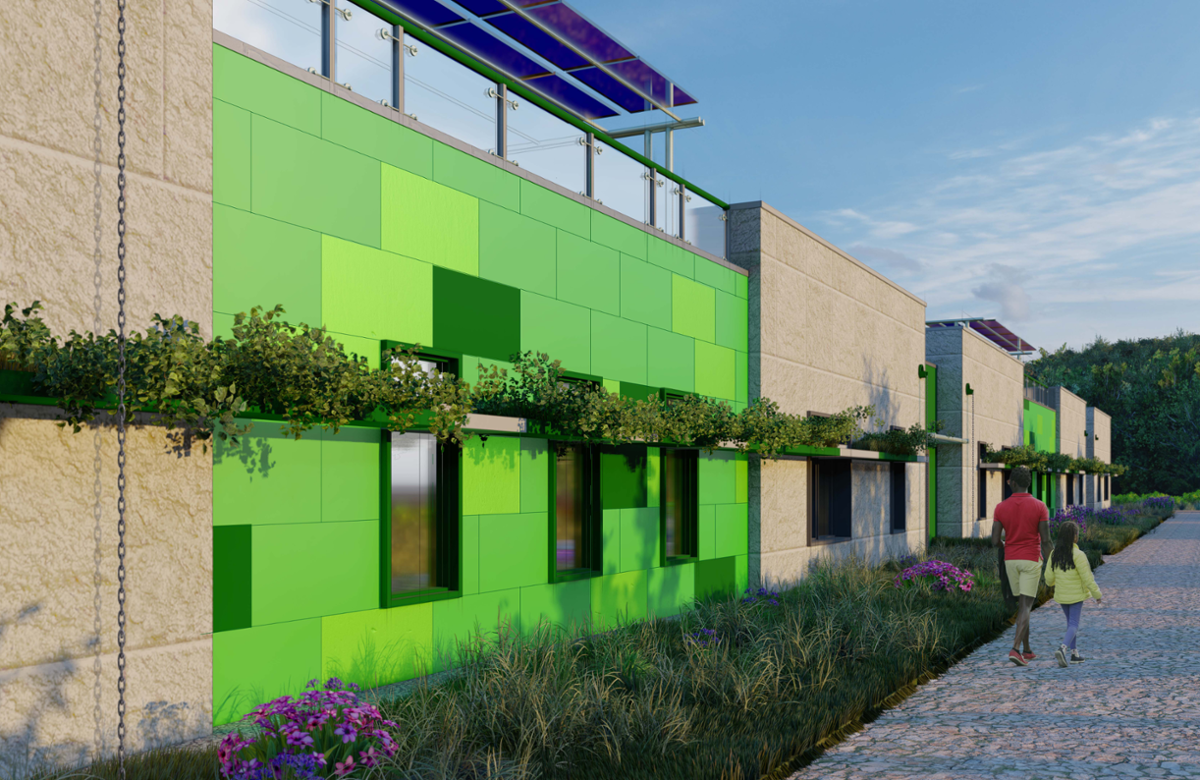
Elementary School Team: Exterior

Elementary School Team: Interior

Elementary School Team (The Red Hot Chili B's) at Miami

Miami Teams at National Renewable Energy Laboratory