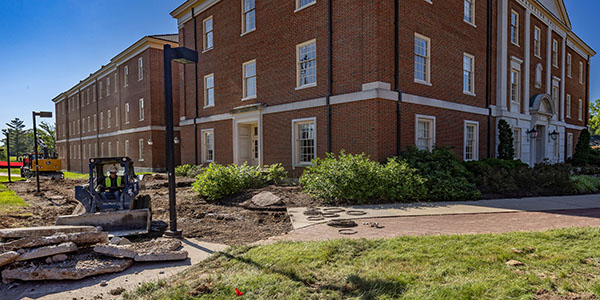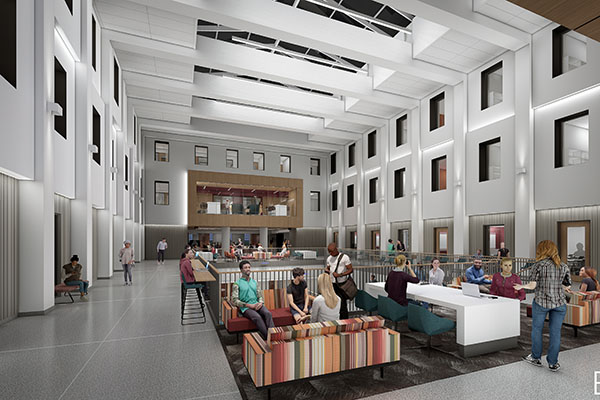Renovations reshaping Bachelor Hall as a hub for the humanities
Two-year project will modernize classrooms, create shared spaces

Renovations reshaping Bachelor Hall as a hub for the humanities
By summer 2026, Miami University will have a refurbished hub for the humanities.
Renovations are currently underway on Bachelor Hall, a two-year process that will consolidate space, modernize classrooms, and create an environment for scholarly work and interdepartmental collaboration.
Classes are planned to resume in fall 2026 in the building, which will house the departments of English; History; Media, Journalism, and Film; and Philosophy, as well as the Humanities Center, the American Culture and English Program, and the Ohio Writing Project.
A prestigious infrastructure grant from the National Endowment for the Humanities will help support improved space for the Humanities Center.
“It’s a big moment for us,” said Renée Baernstein, incoming dean of the College of Arts and Science. “The building tries to convey a sense of community and pulling people together. There are a lot of shared spaces, places for interacting, and modern classrooms. Students and faculty are really going to get a lot out of it.”
Harris Hall, Laws Hall, and Upham Hall will serve as temporary space until renovations are complete. The Department of Mathematics, previously in Bachelor, will now reside permanently in Upham.
New features at Bachelor will include a modern TV studio; the Bachelor Great Room, a 68-person multifunctional space for events and teaching; a dedicated event space for the Humanities Center; and an atrium, a four-story space that will provide visual and physical connectivity to the core of the building.

With 20 classrooms and 141 offices, Bachelor will expand its square footage from 112,000 to 120,418 by project’s end.
University architect Robert Bell said one of the biggest changes will be enclosing the existing courtyard into the atrium space, with a large skylight bringing natural light into the building.
“It’s a real workhorse of a building for us,” Bell said. “Getting a 21st century space will be a good experience for the people in that building.”
Bell noted the crosswalk closest to the Cook Field parking lot will be closed during the process, with pedestrians being asked to cross to the east.
The $72 million project includes mechanical, electrical, plumbing, life safety, and AV/IT systems updates, as well as infrastructure work.
“This is a true kind of gut rehab,” Bell said. “Everything will really enhance the user experience.”
Bachelor was built in 1978, and while there have been updates to the building over the years, this is the first major overhaul in its 45-plus year history.
“Bachelor is such an iconic part of the campus,” Baernstein said. “You see it as you drive east on Spring Street. You can see it from more than a mile away. This renovation demonstrates the commitment that the university has for the humanities going forward as we reshape them for the future.”