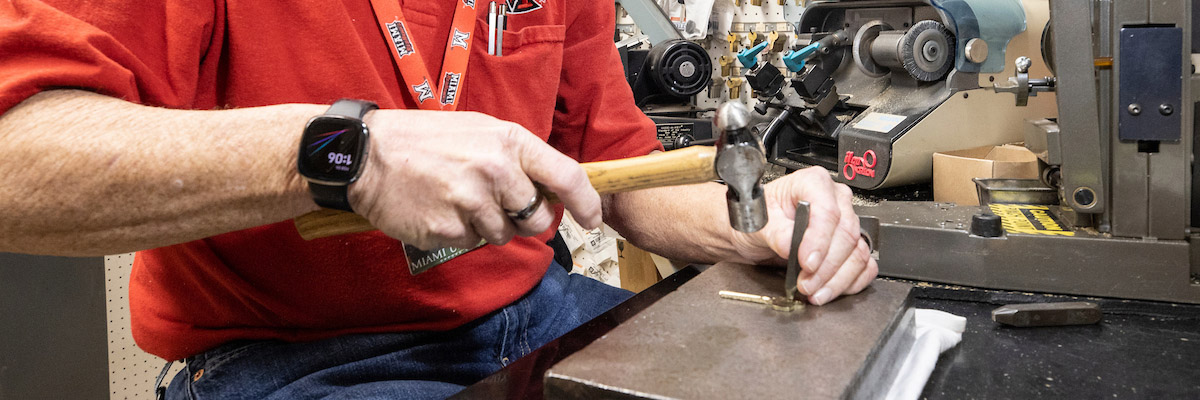External Candidates
If you are not currently a Miami student or employee:

Physical Facilities maintains 2500 acres of grounds and approximately 8 million square feet of building area. The department consists of Planning Architecture, and Engineering, Operations, Utility Enterprise Auxiliary, Environmental Health & Safety Office, Sustainability Office, the Airport, the Goggin Ice Center, and Rec Sports.
Suppliers who wish to bid on Miami projects will need to register on Ionwave to submit any responses and to receive notifications for posted solicitations.
A document is available which provides instructions on how to register with Ionwave. Alternatively, suppliers can contact Ionwave support directly at 866-277-2645 (ext. 4), email support@ionwave.net, or email purchasing@miamioh.edu.
If you are not currently a Miami student or employee:
If you are currently a Miami student or employee, log into Workday below and search "Find Jobs".
Select the "Find Jobs" button.
On the side navigation on your left, scroll down to job category and select "Staff Facility & Operations" and "Staff Facilities".