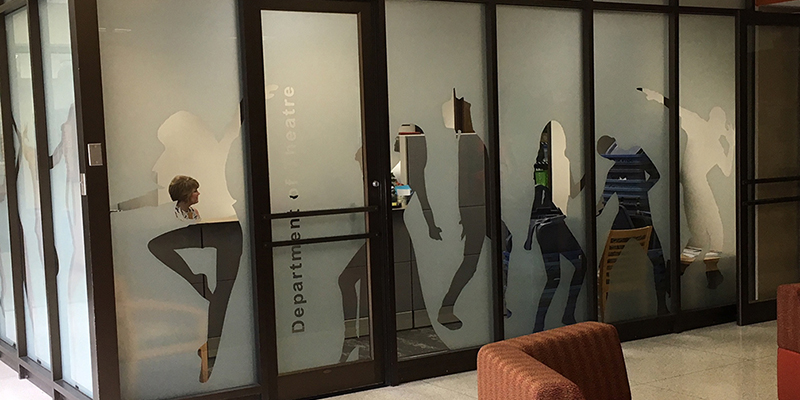

Design project reveals revamped space in Center for Performing Arts
By Shavon Anderson, university news and communications
It’s only fitting for a college that’s
Now, thanks to 
Katie
The project started when Liz Mullenix, dean of the College of Creative Arts, wanted to brand the entire college under one theme. Andrew Burwinkel, project manager in Miami’s department of planning, architecture
“We began by providing basic ideas like abstract people or music notes,” he said. “From there, it was going through two dozen reiterations of ideas, introducing color palettes and looking at questions about privacy and accessibility.”
The team decided to focus on the Center for Performing Arts – which houses the department of theatre and administrative offices – as a test site before moving to the other spaces. The design used came straight from one of the college’s own students.
"Silhouettes reflect the character of the center and its students"
As a spring intern under Burwinkel, senior Katie Glardon was already working on construction projects and creating building permits. The interior design major tapped into her passion when she was asked to help create the graphics for
“After brainstorming with the department, we settled on my idea: dancing silhouettes,” she said. “The silhouettes reflect the character of the Center for Performing Arts and its students and also provide privacy and seclusion in an artistic way.”
It took about five months to turn an idea into reality. Construction, which included updates to office spaces, finished in August.
“It has an energy and spirit to it,
Guichard’s administrative offices also received an upgrade. She said the refresh makes
“It’s a public and private interface,” she said. “It needs to be functional, yet public-friendly, especially since our offices are connected, and we get a lot of people stopping by to ask questions about programs.”
The department of theatre’s finished design acts as a prototype for the other spaces and buildings within CCA – Hiestand Hall, Alumni Hall, the art building and Presser Hall – that are currently in the concept stage.
Burwinkel said the timeline for the other buildings is further out.
